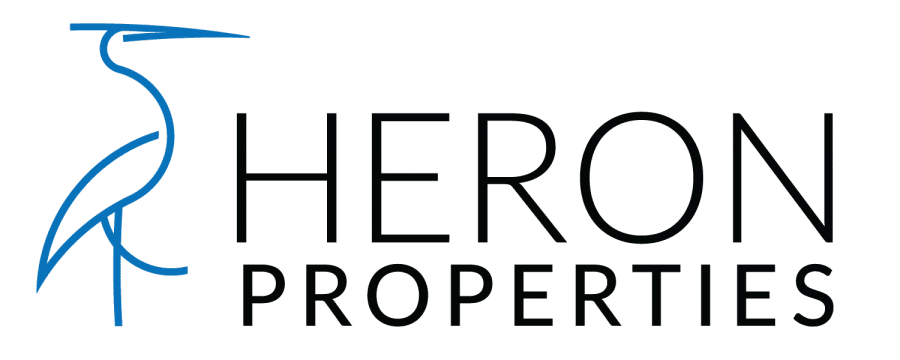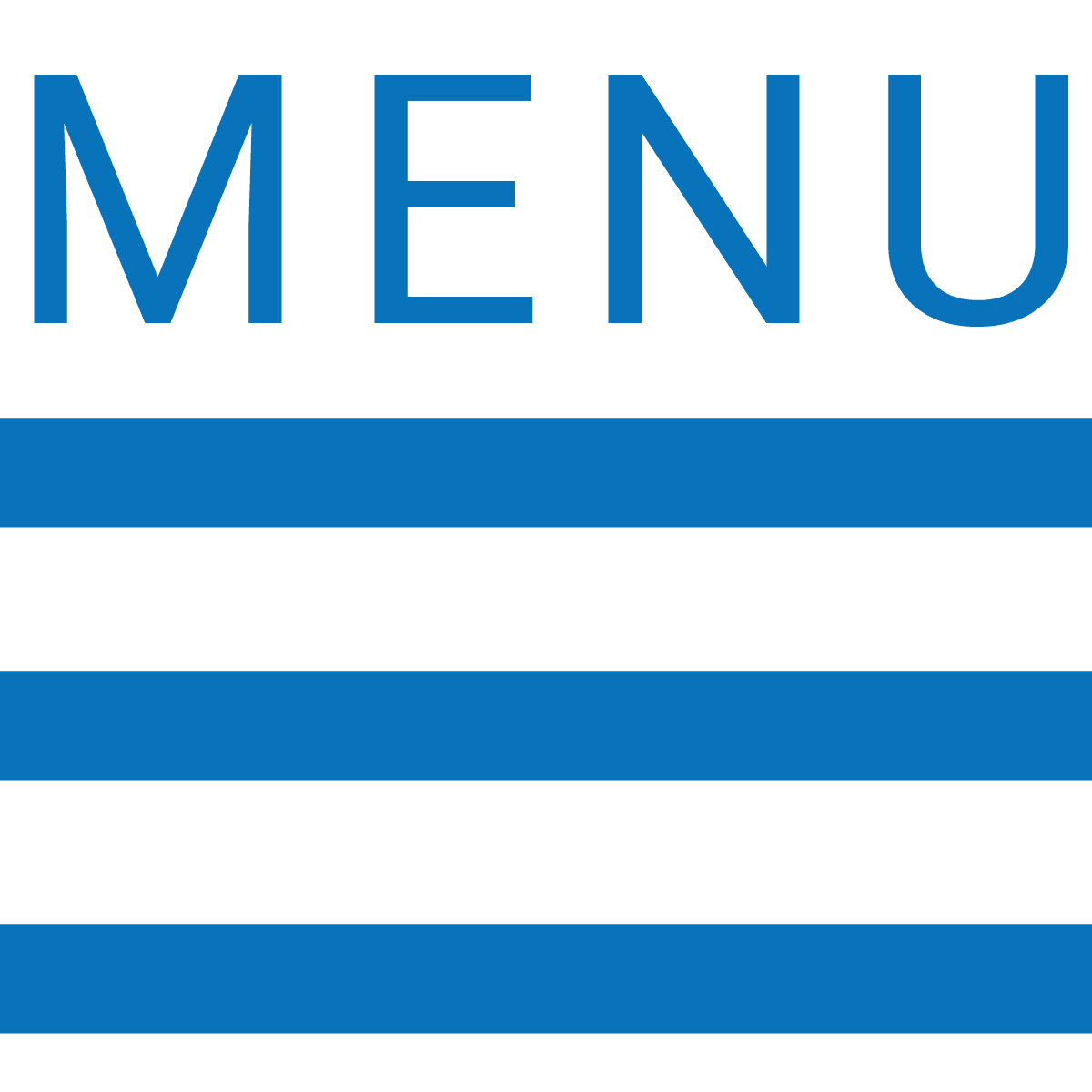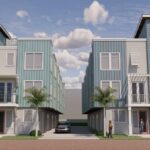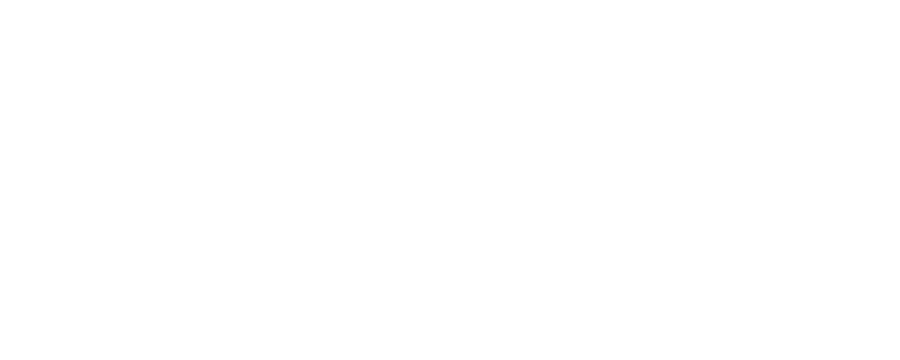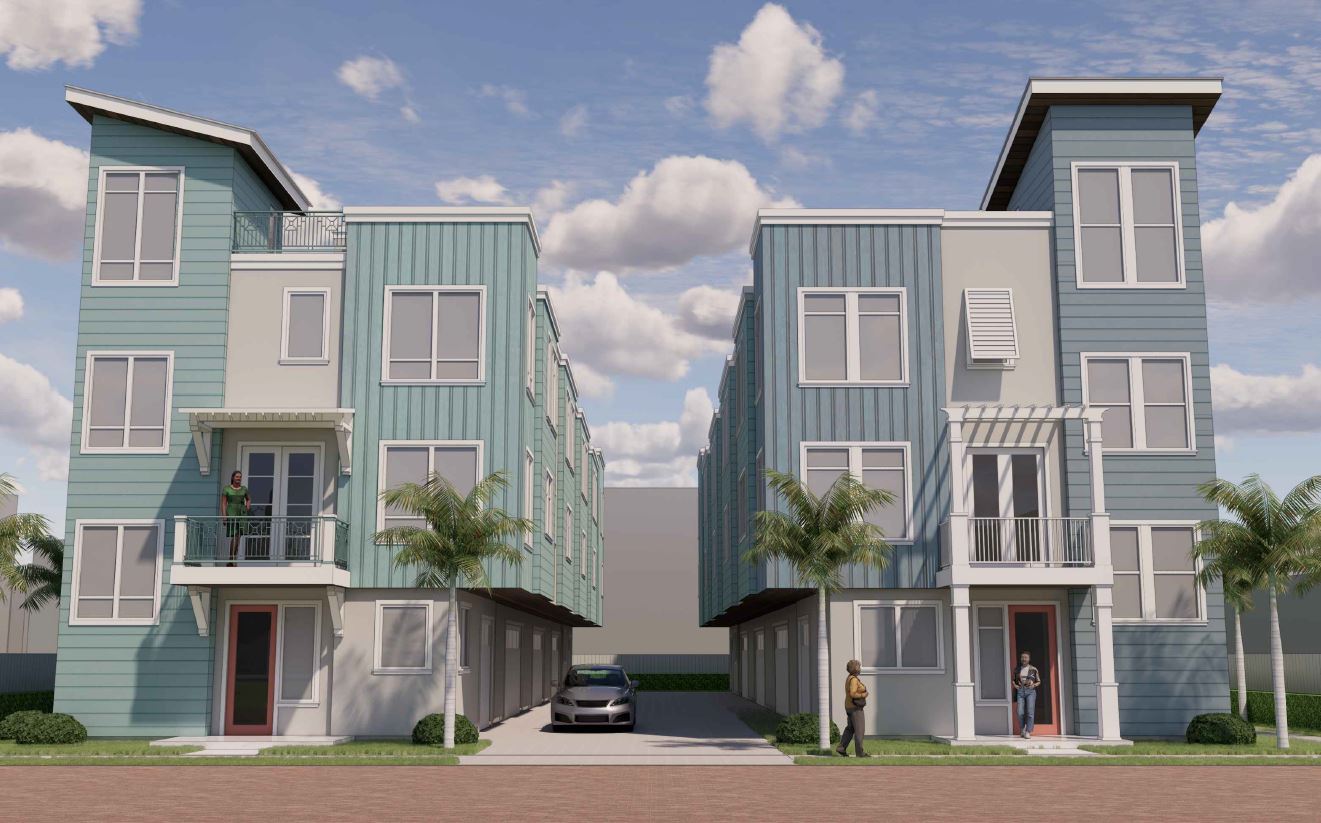
Home 2, 3, 4, 7, 8, 9
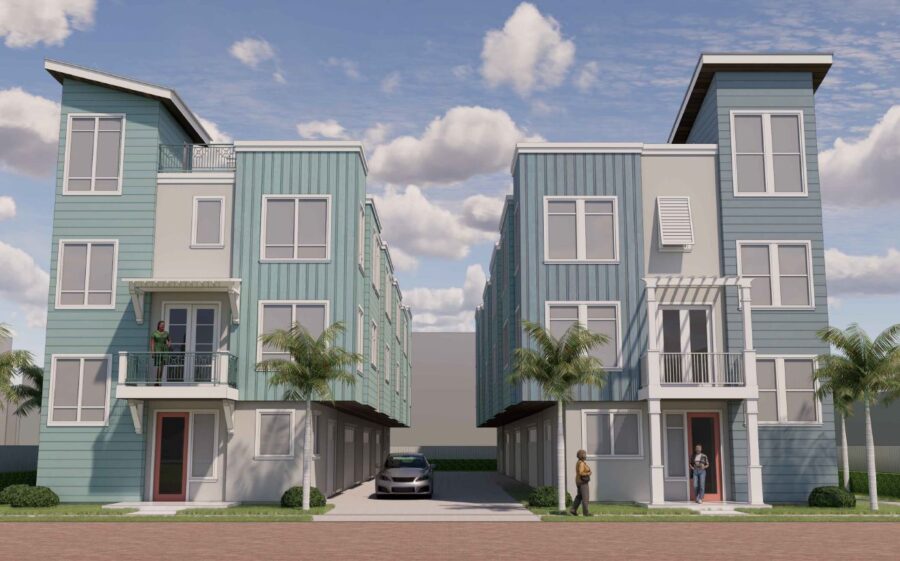
Home 2, 3, 4, 7, 8, 9
Included Features
- Modern architecture
- Fantastic location – 76 Walk Score and close to Grand Central Generously sized community courtyard
- ESW aluminum window package
- Full lite doors
- Conduit for future car charging capability at select parking spaces
Interior Highlights
Low VOC paint + energy efficient lighting Wide plank, White Oak or Hickory LVP flooring
Designer Kitchens
Slab quartz kitchen countertops with single bowl, stainless undermount sink Hand-laid, full height tile backsplash
Stainless steel appliance suite
Sleek, European-inspired cabinetry with soft-close technology Matte black or champagne gold faucets and fixtures
USB port for connectivity
Spa Baths
Slab quartz countertops with undermount sink in bathrooms Porcelain tile shower surrounds in primary bath Porcelain tile flooring
Sleek, European-inspired cabinetry with soft-close technology Matte black faucets and fixtures
WaterSense plumbing fixtures
Efficient, Niagara Conservation 0.8 gpf toilets
Floor Plans
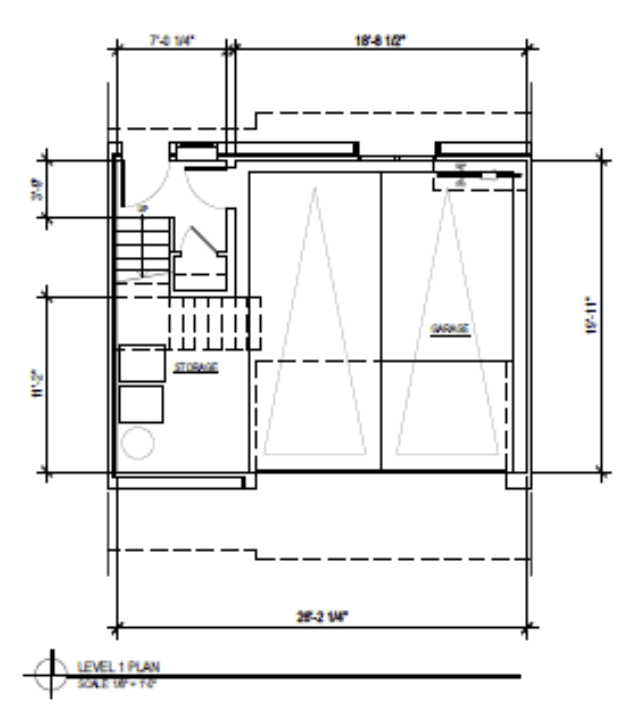
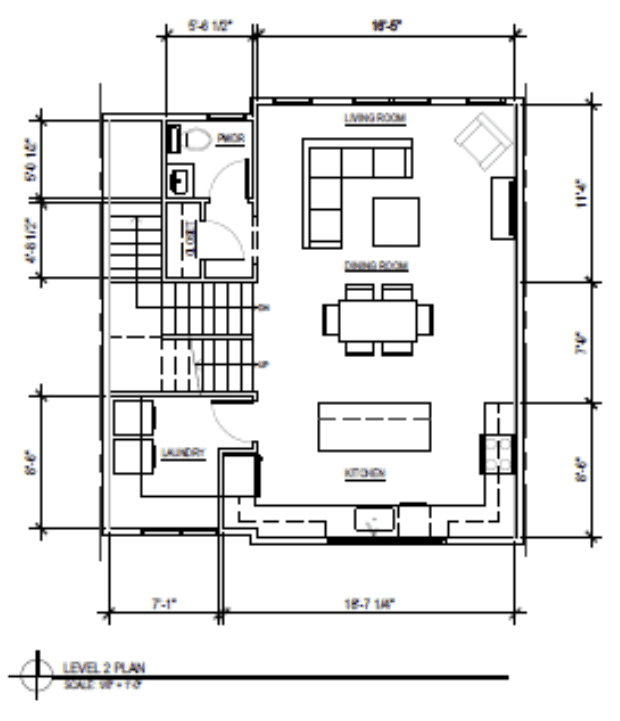
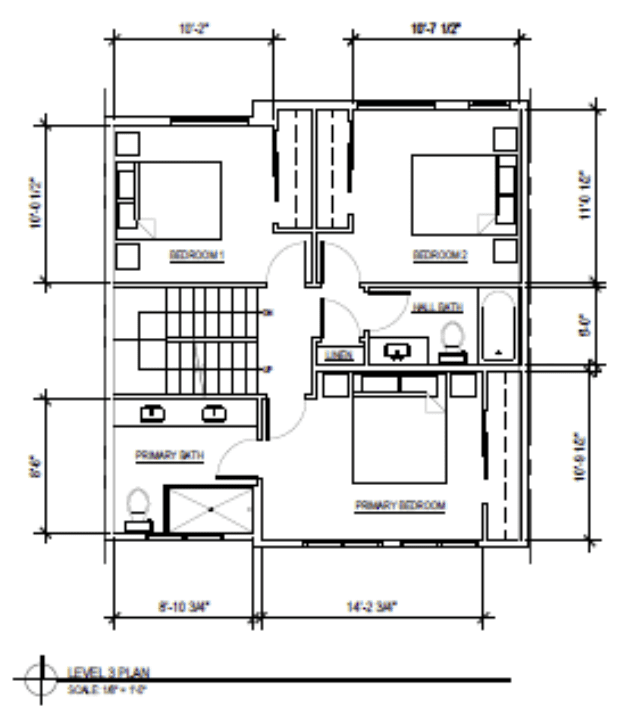
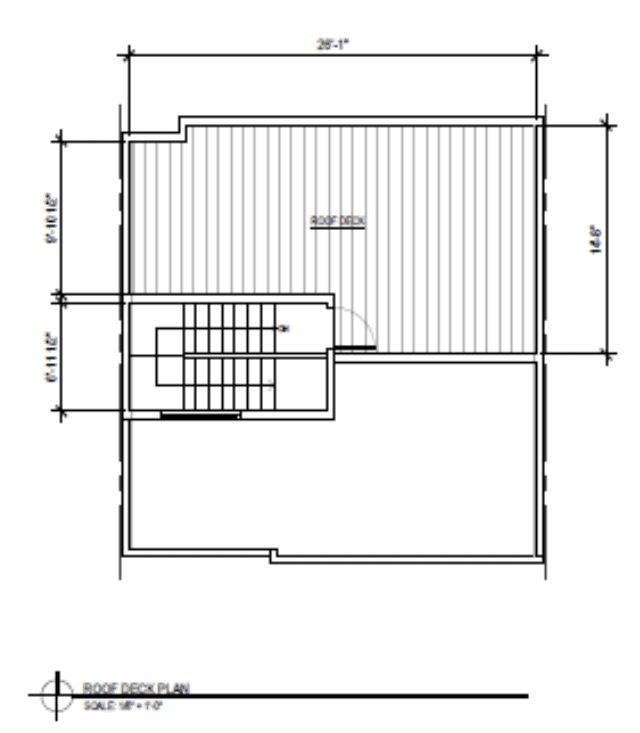
- Square Feet: 1696
- Bedrooms: 3
- Bathrooms: 2
- Starting At: Contact for Pricing
